If you’ve ever looked at the traditional Chinese architecture of any ancient building you could be deceived into thinking it all looks the same.
From colorful artwork to gilded animals, symmetrical design with a deeper meaning, and ornate curved roof corners, it can be very confusing to the Western eye. You might be left wondering What does it all mean?
This is a great question – and one which is best addressed by learning a little about the characteristics of ancient Chinese architecture because it’s in that deeper study we’ll find the answers to other intriguing questions.
Why are traditional Chinese houses (and palaces) built within compounds?
Why is symmetry so important in Chinese architecture?
Why is wood use so prevalent in Chinese buildings?
We know that if it’s your first visit to China, all the pagodas, temples, and imperial palaces can blend into an architectural blur.
Westerners might agree that Chinese history and traditions are fascinating – and it’s true; it is. What they may not realize is ancient Chinese architecture is integral to China’s culture and traditions – and it endures today, some 4,000 years after the first principles were developed.
Ready to learn a little about the characteristics of Chinese architecture?
Let’s do this!
Understand these 7 characteristics of Chinese architecture and know what you’re looking at
It’s said that while Chinese architecture drew influences from India and its Buddhism, in fact, Chinese architecture has inspired architecture and design in neighbouring countries, particularly in Japan, Korea, and Vietnam.
These influences are evident in the characteristics of Chinese architecture and that’s what we cover here. Although there are many unique elements to Chinese architecture, we’ll cover just seven. That way, when you’re traveling China on your first China tour, you’ll have a handle on the basics, allowing you to enjoy a more enriching experience through your understanding.
#1 Special roof molding
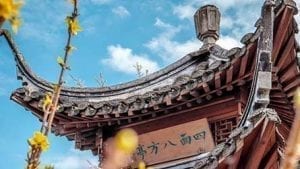
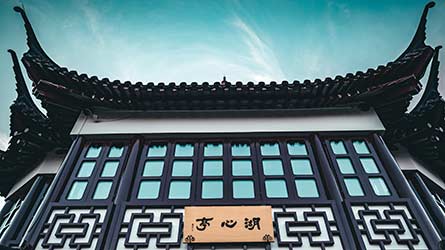
Look upon just about any traditional building of significance in China and you’ll notice the distinctive wing angle warping of the roof.
Ancient Chinese books describe this style of roof as ‘flying like a bird’ and while this is a poetic description, the curved design is very practical in nature too. In fact, the upturned corner is ideal for buildings that are supported by columns rather than walls, as the majority of traditional Chinese buildings are.
Like many aspects of Chinese architecture, the functional aligns to more esoteric considerations. In this instance, the curved roof arose from the Buddhist belief that it could ward off evil spirits, which were thought to only travel in straight lines.
Curved roof tips are very traditionally Chinese, however, they aren’t found on every ancient Chinese building. They are most commonly on prominent imperial and religious buildings, rather than houses owned by commoners.
#2 Tall building platform (taixie 台榭 )
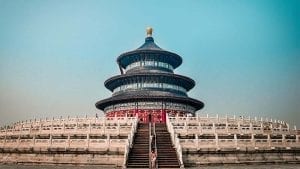
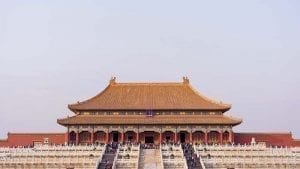
Another peculiar feature of Chinese architecture is the use of a taixie or high platform. This is where a wooden or stone frame is built around an earthen core, thereby providing support for a tall structure.
Through his study of Chinese architecture, Sicheng Liang identified that traditional Chinese buildings are characterized by three integrated levels: the platform base, body of the house and the rooftop. The platform or taixie works like our feet do. They support the house and roof. And the logic which flows from this? The larger and more robust the platform, the greater the size (including height) of the building.
#3 Symbolic decoration
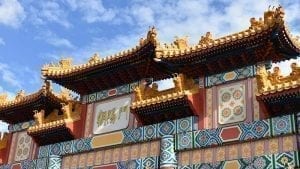
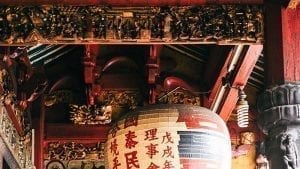
One thing that catches the eye of most Western travelers to China is the way in which the design of traditional Chinese buildings does double duty as a decoration.
From features, like ridge lip and eave tiles to magnificent doors, stunning windows, and ornate door-knockers, Chinese buildings are a canvas for decorative design and patterns. Many of these decorative features are exquisite wood carvings and work alongside the more functional elements of the main building, which were made typically from wood. It goes without saying the decoration was pivotal – and still is Chinese architectural design.
#4 One complex, multiple courtyards
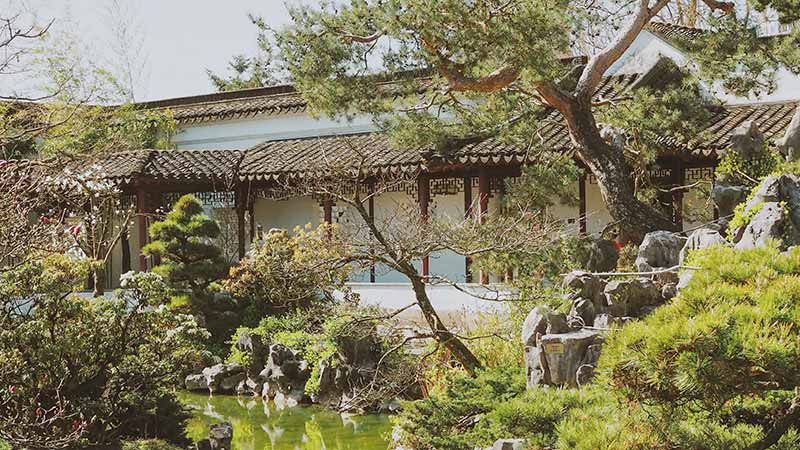
A first visit to the Forbidden City and visitors are struck by one thing: the number of thresholds and internal courtyards one must walk through to reach the inner sanctum.
Traditional Chinese architecture is characterized by a design that reflects a complex of buildings (siheyuan, the courtyard houses) that enclose open spaces. These enclosed spaces are found as courtyards (an empty space surrounded by buildings) and ‘sky wells’ (an opening to the sky within buildings located close together). Providing visibility, ventilation, and temperature regulation, courtyards were (and still are) valued spaces in which people can congregate and enjoy comfort and privacy.
In ancient Chinese architecture, the courtyard is believed to reflect the spiritual core of a building complex and the Confusian philosophy that there was a movement from outer to the inner world. Practically this played out as visitors would need to step across an ever-tightening perimeter that reflected a corresponding reduction in access.
#5 Application of colour
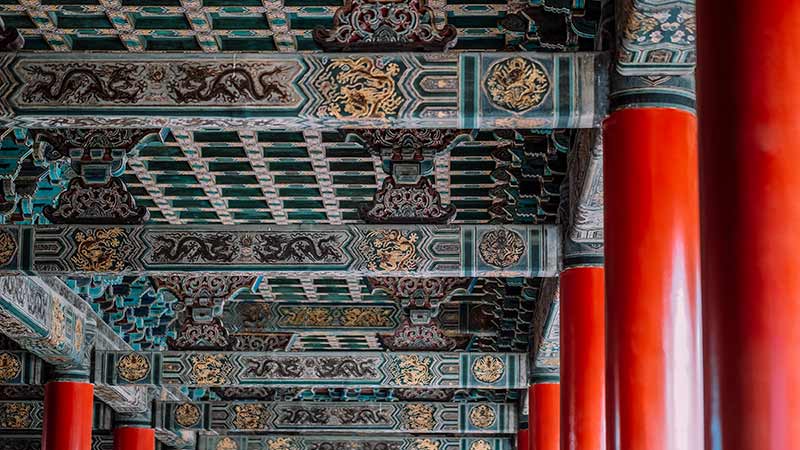
The Xizhou Dynasty (also referred to as the Western Zhou Dynasty of 1046-256 BCE) saw the advent of color used in Chinese architecture, most notably as a feature that distinguished rank and nobility. During this period, the stigma, guardrail, beam and wall of imperial palaces were painted. Over time, vibrant colors became symbolic and were associated with certain architectural features.
These symbolic hues were a further representation of the intricate nature of Chinese architecture. Here’s just a sample of the meaning behind color and features in a typical ancient Chinese building.
- Black was used during the Qin dynasty, which was dominated by warring states.
- During the Han dynasty, the theory of yin-yang and five elements was developed, and then applied in building design.
- Individual colors represent the orientation of a building or design feature. For example, cyan symbolizes the Azure Dragon and represents (east); red symbolizes the Vermillion Bird (south); white symbolizes the White Tiger (west); black symbolizes Black Tortoise (North), a powerful deity in Taoism (north); yellow is symbolic of the Yellow Dragon and the center.
- Ceilings were generally painted green, while pillars were painted red, gold and blue. Columns and walls were painted red.
Just by looking at the color palette used in a traditional Chinese building, you can interpret the meaning and symbolism that were important in the design. Because the elements of Chinese architecture remained unchanged for around 4,000 years, this understanding provides deep insights into many traditional and ancient buildings that can be discovered on a China tour.
#6 Symmetry and asymmetry
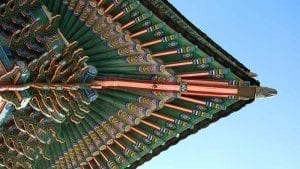
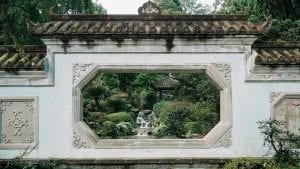
Another unique feature of traditional Chinese architecture is its symmetry. Whether you lived in a palace or a rural farmhouse, integrating symmetry was vital to establishing and maintaining balance. Structures were built on a north-south axis and with two wings to reflect the desire for bilateral symmetry. This approach is found in most palaces, temples, tombs, Yamen offices, and academies.
The approach to traditional gardens and courtyards was different, where an asymmetrical approach was adopted. Allowing more flexibility and freedom in design, the overarching principle is one that reflects harmony with nature.
#7 A predominance of wood
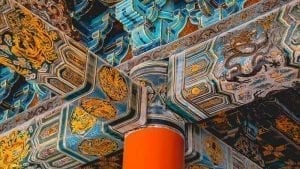
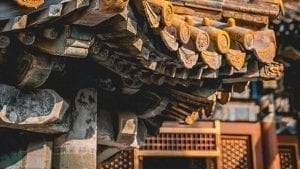
Wood is the dominant material used in ancient Chinese architecture, including across all three components of a structure: the foundation platform, the timber frame, and the heavily decorated roof.
Of these, perhaps the most highly regarded feature is the load-bearing articulated timber frame which did not require glue or nails). Wood was also incorporated into ornamentation, from paper-covered wooden strips to lattice ceilings and recessed ceiling panels, while dougong – interlocking wooden brackets (joinery) – became one of the most important aspects of traditional Chinese architecture. A visit to the Forbidden City and Summer Palace on a Beijing tour provides an insight to some of the finest examples of the use of wood in Chinese architecture.
A final word
There is no better way to gain an appreciation of the complexity, intelligence, and ingenuity applied in traditional Chinese architectural design than to experience it firsthand. Only then is it possible to appreciate the way it reveals each layer; a fact observed by the master of Chinese architecture himself, Mr. Sicheng Liang when he likened traditional Chinese architecture to opening a scroll painting that progressively reveals the overall meaning.
** Information for this article was sourced from Wikipedia, Ancient History Encyclopedia, and Princeton University Press.
ChinaTours.com is dedicated to helping western travelers from the United States, United Kingdom, Australia, Canada, and elsewhere enjoy an authentic experience of China, including those keen to learn and appreciate more of China’s culture and traditions, including Chinese architectural design. Many of our tours are culture-focused, offering the chance to dive deep into your exploration and learning. We can also tailor a tour that covers an area or region that is of particular interest to you. Want to know more? Just ask us! We’re here to share your passion for learning and all things culture-related. Enquire via our contact form and we’ll respond within 24 hours.


